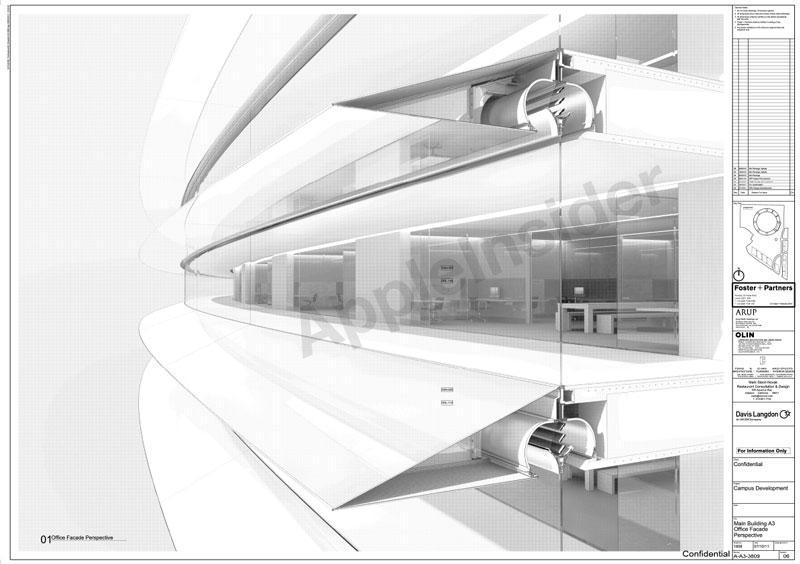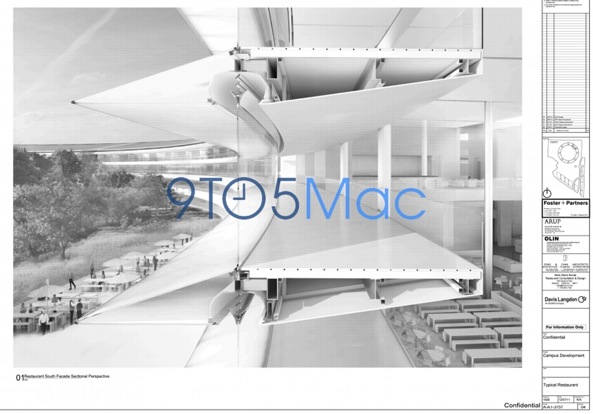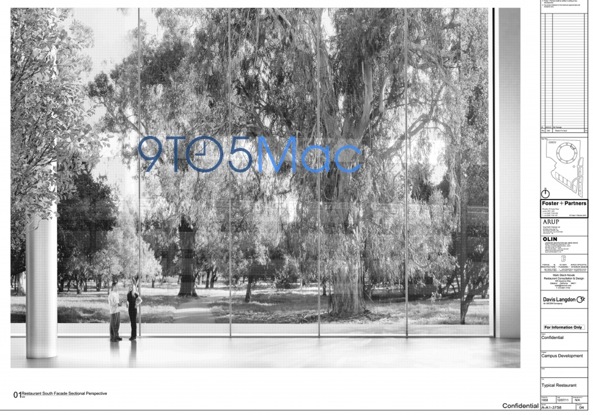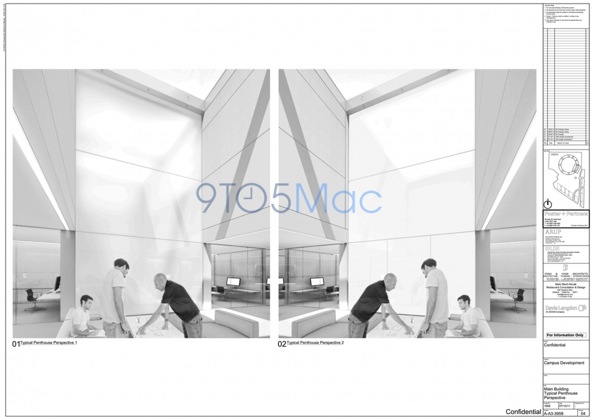Apple’s spectacular all-glass iSpaceship building, officially known as Campus 2 and meant to be a research campus, is massive, breathtaking and just downright amazing. We previously marveled at its beautiful curved design depicted in technical drawings, official filings and high-resolution.
Now, a fresh set of drawings surfaced and they’re beautiful. These blueprints include various close ups of the building’s exterior details and its exquisite interior. Boy, would I want to board a Mothership like this…
AppleInsider first reported on the exquisitely detailed drawing, seen at the top. The drawing is labeled as “confidential” and identified as “Main Building A3 Office Facade Perspective”.The mammoth building is being constructed in Cupertino, California, home to Apple’s corporate headquarters.
The project name is “Campus Development” and listed on the document are consulting engineering and designing firm Arup, landscape architecture company OLIN, London architecture firm Foster + Partners and construction firm Davis Langdon.
By the way, AppleInsider today pushed a major web site redesign.
Some more images arrive courtesy of 9to5Mac, another Apple-focused publication that underwent a major face-lift.
Here is one blueprint.
And another one.
This one’s got to be my favorite as it tells you just how massive the building will be relative to an average human being.
A look at a workplace environment.
Gosh, if Apple didn’t underpay its workforce I’d so want to work 12 hours a day at a place like this.
If all goes as planned, Campus 2 should open its doors in 2015.
We also previously published a bunch of gorgeous iSpaceship renders in Retina quality.
Note: you can click on any of these images for a larger version.
What do you think of Apple’s space-age workplace?



