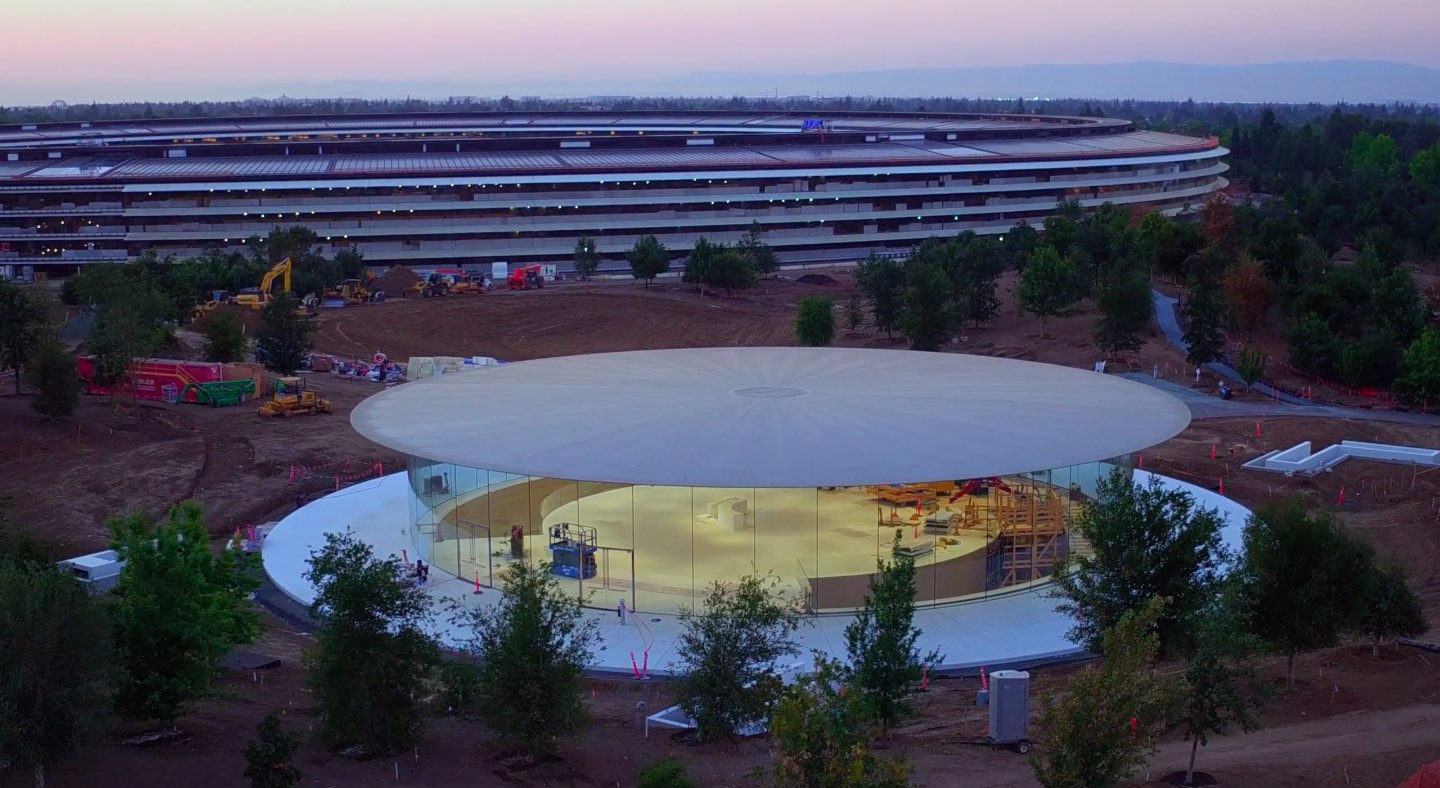
The Steve Jobs Theater, an underground 1,000-people auditorium on Apple’s new mega-campus, has been nearly finished ahead of Tuesday’s iPhone 8 keynote. You’ve seen the latest drone footage of its entranceway above ground and now Bloomberg’s Alex Webb offers a detailed look into its interior.
The entrance to the venue sits underneath the enclosed 20-foot-tall glass foyer, 165 feet in diameter. The glass panels support a massive silver disc—the world’s largest freestanding carbon-fiber canopy spanning 120,000 square feet—that make it seem to float 20 feet above the surrounding clearing.
The auditorium itself occupies four underground stories, according to the publication. T get there, journalists will descend a staircase spiraling down alongside the walls.
Here’s an excerpt form the article:
It also boasts two custom-made rotating elevators, which turn as they ascend and descend so that passengers enter and exit by the same door even as they go in and out from different directions. So far, so Apple—the more elegant single door, with its complex engineering, preferred to the more obvious double-door solution.
A wall that obscures a hollow space below the floating saucer will retract to reveal the demo room, where journalists will be able to take Apple’s latest products for a quick spin. “Given the theater’s 1,000-person capacity, one engineer said back in March that the building’s budget meant each leather seat had cost Apple the equivalent of $14,000 apiece,” Webb wrote.