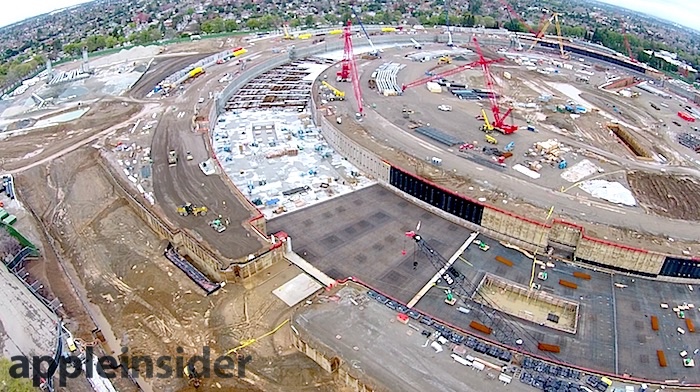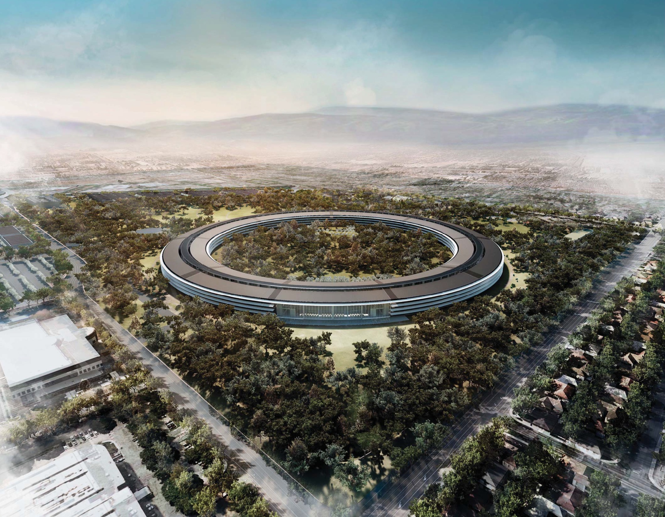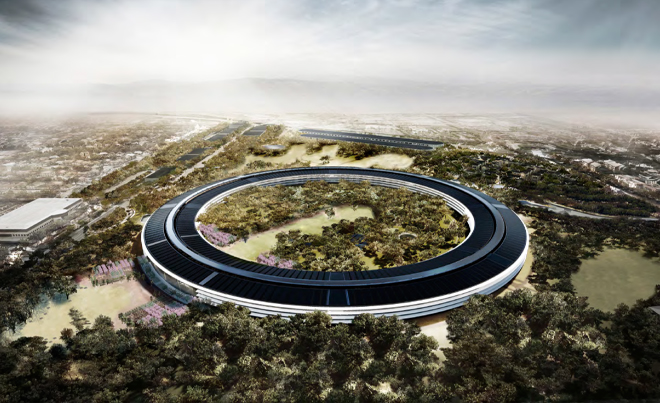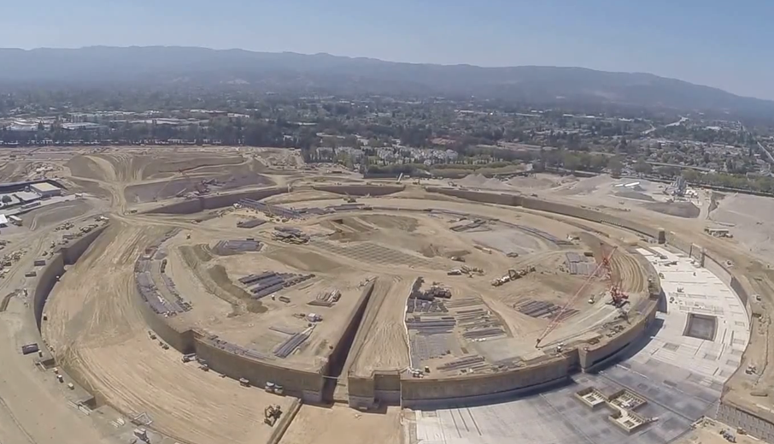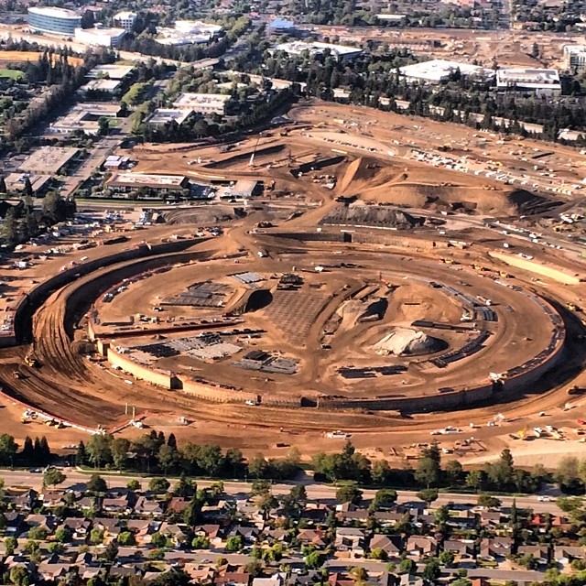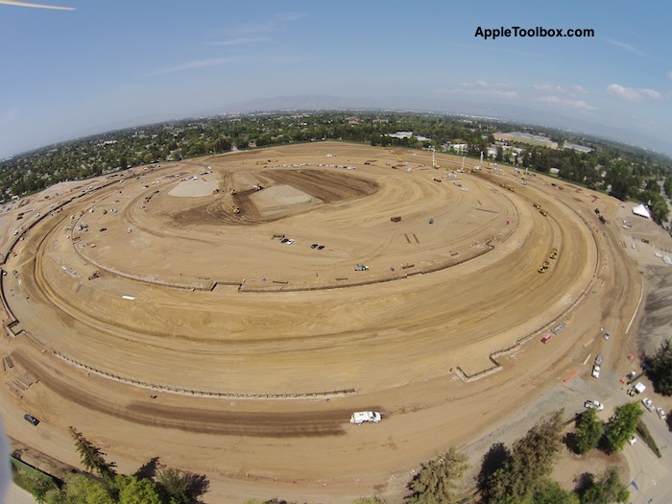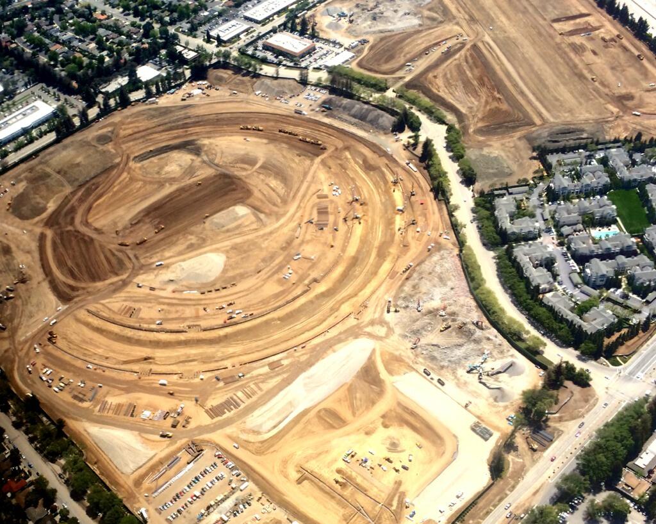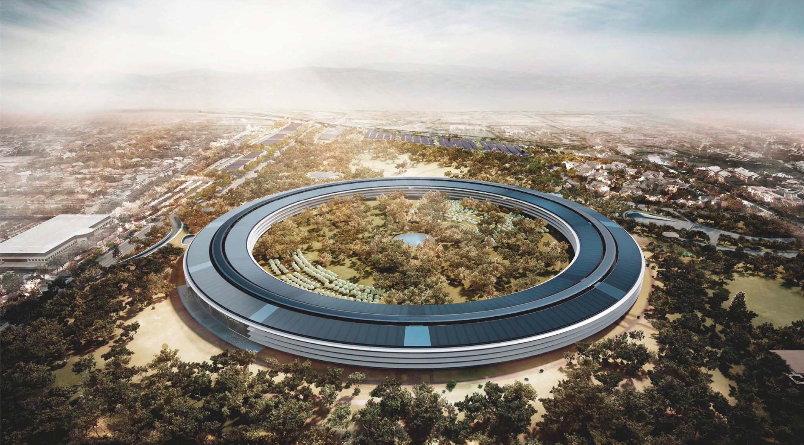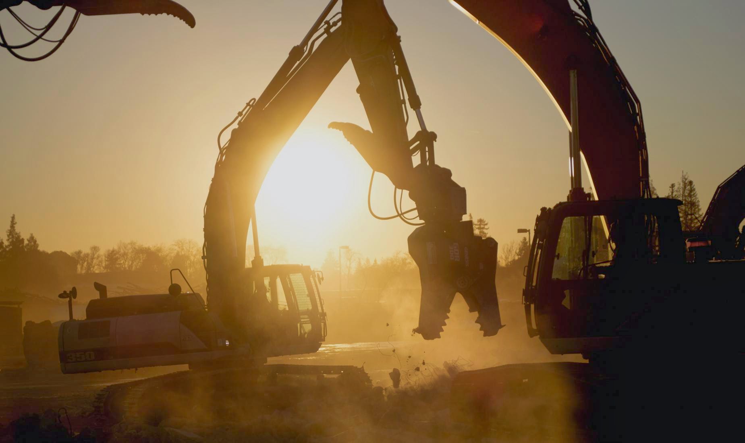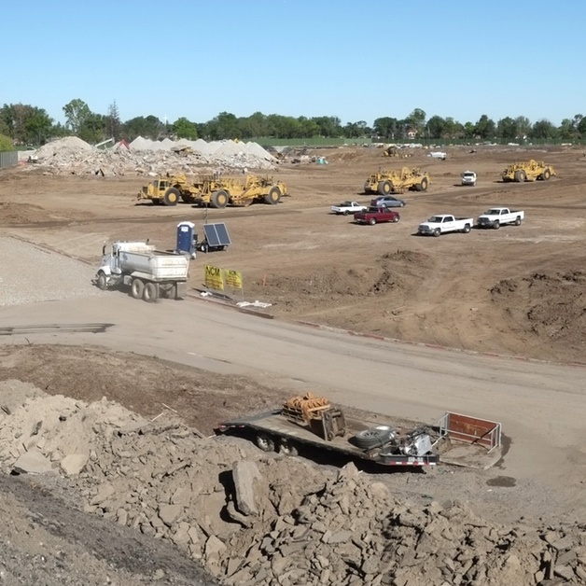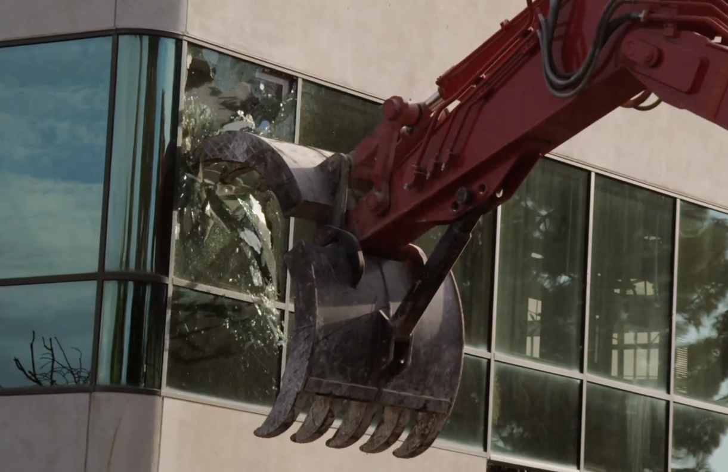Apple's Campus 2 continues to take shape, as evidenced in the latest drone footage. The folks over at AppleInsider used their DJI Phantom 2 Vision Plus to capture new video showing the continued progress of the construction site, which now has large amounts of concrete poured and several cranes moving about.
The earth-built ramps previously used to gain access to the site are now gone, and work on an underground channel access has begun. The plan is to connect the main employee entrance off of Wolfe Road to the garage underneath the main Campus 2 building, as well as the two above-ground parking garages.
