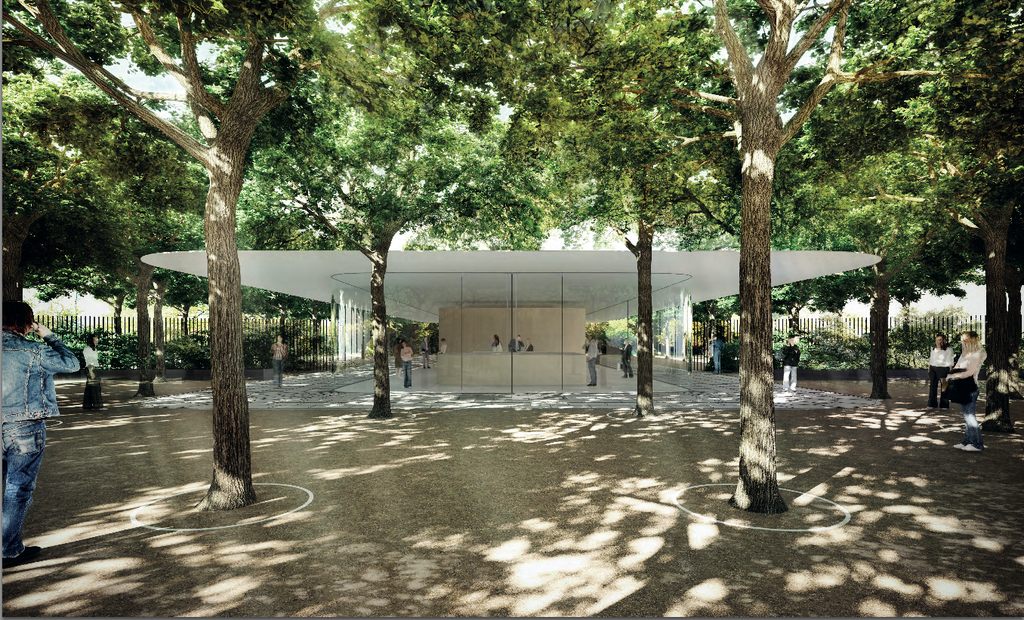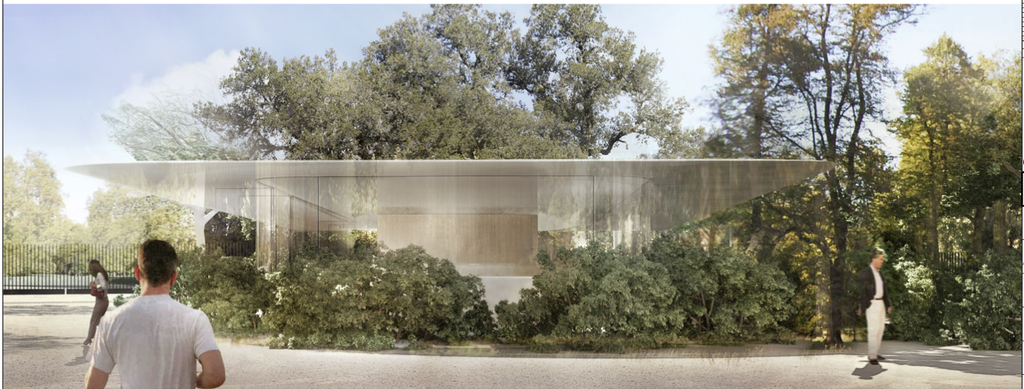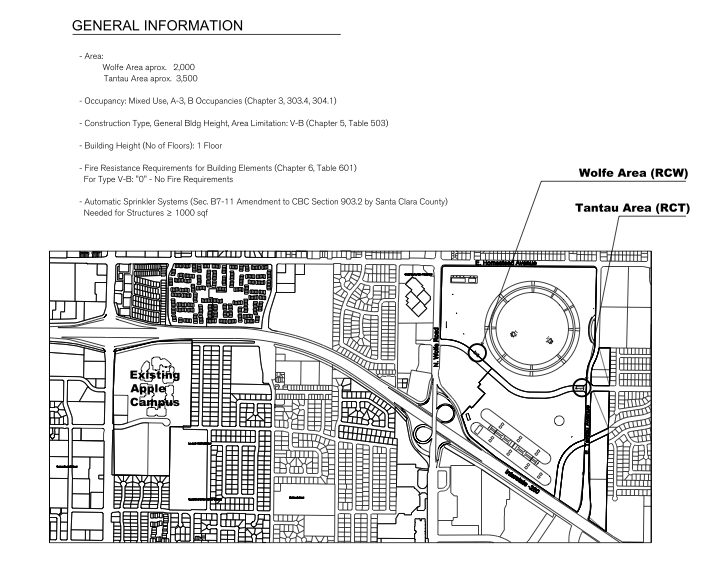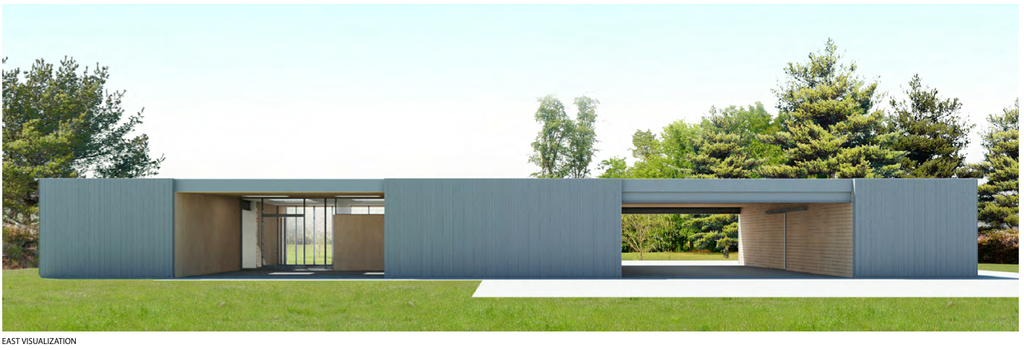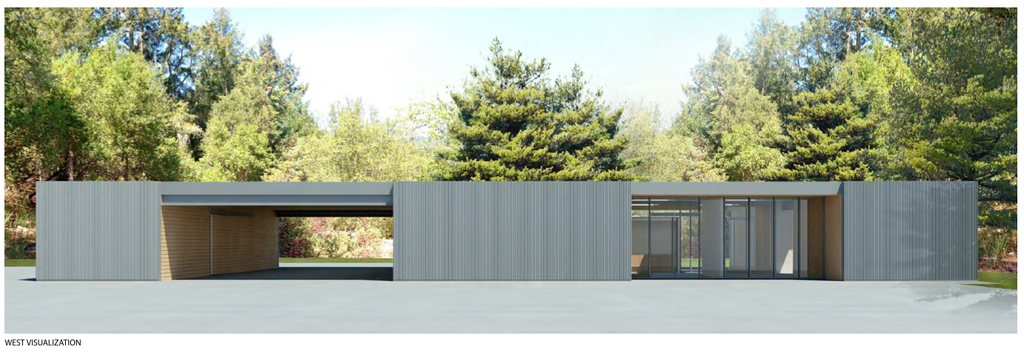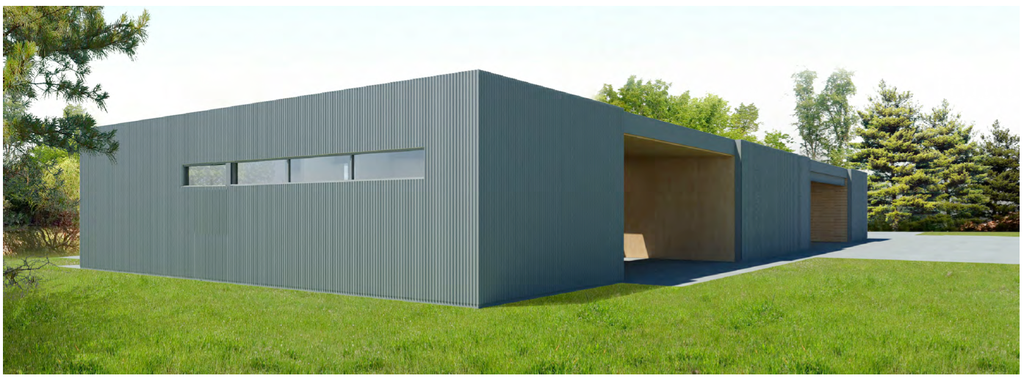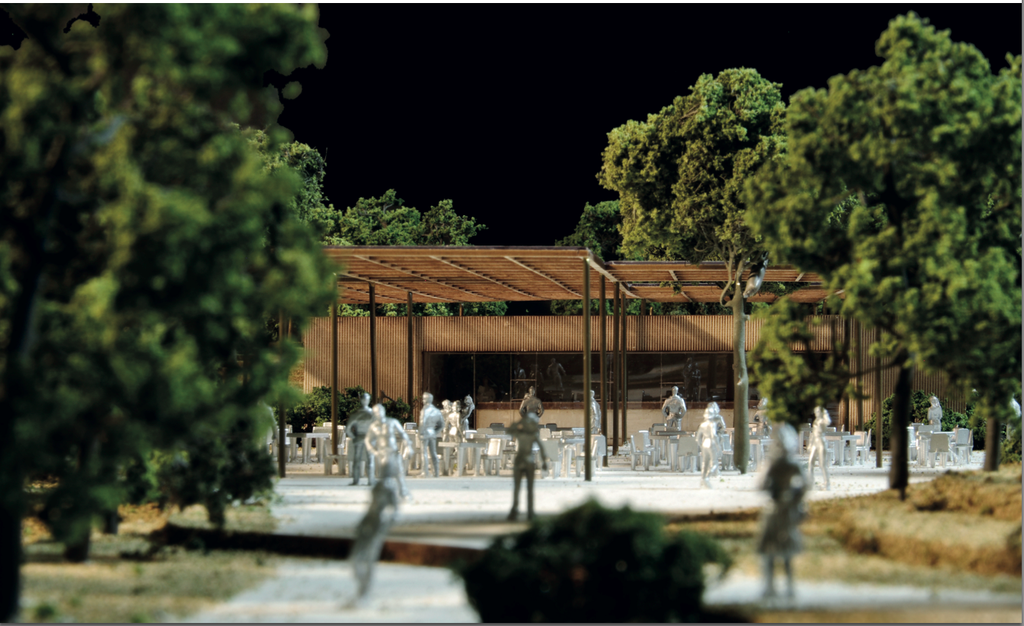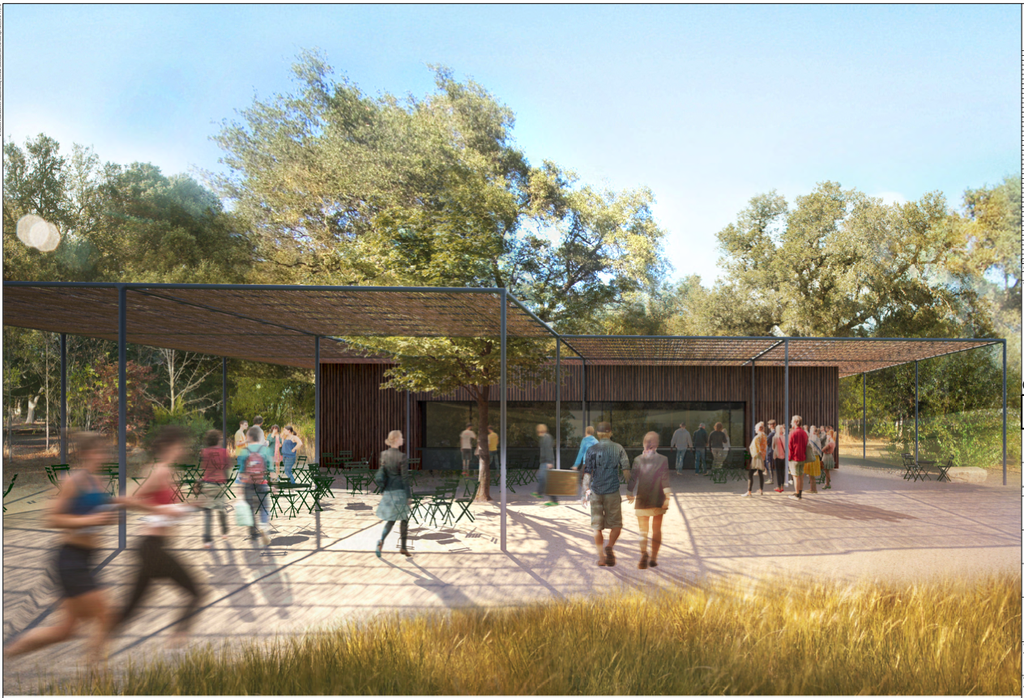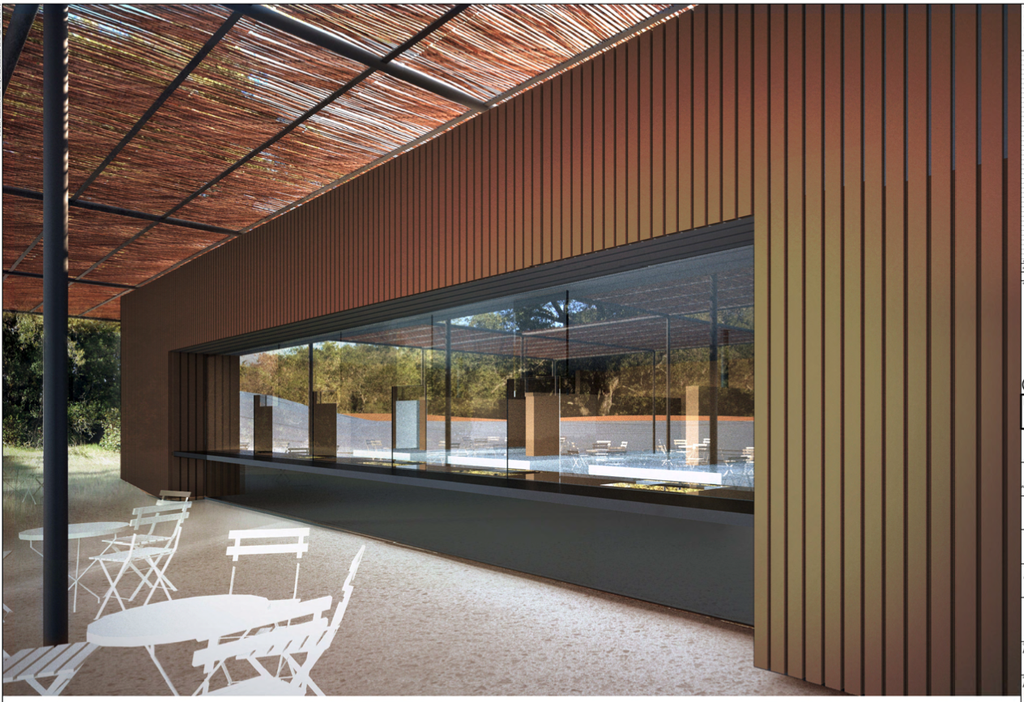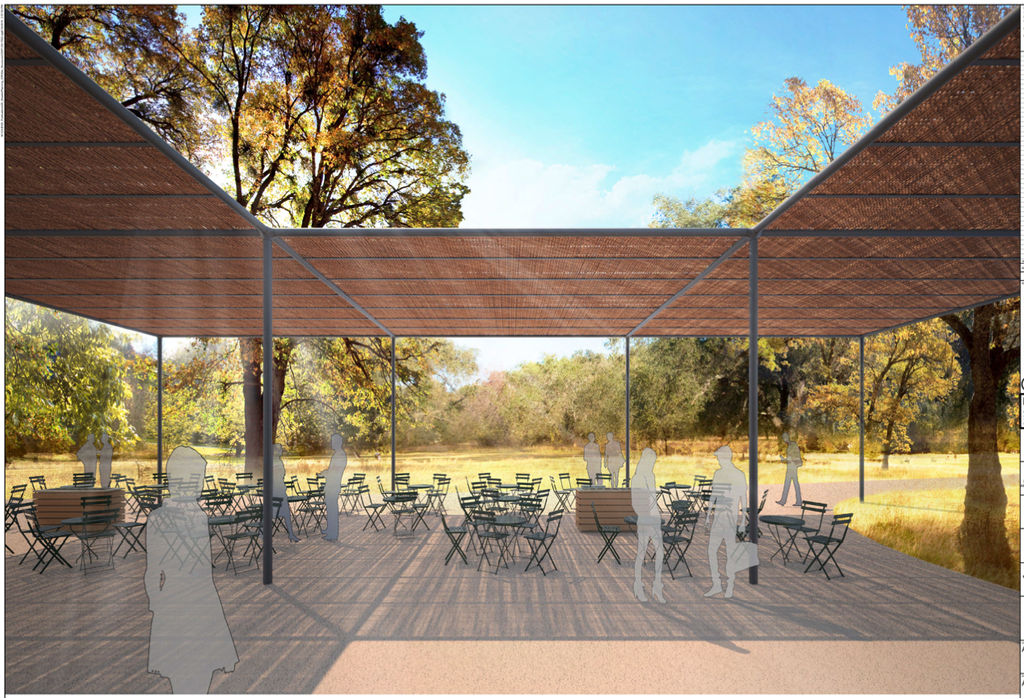The Silicon Valley Business Journal yesterday shared a batch of new renderings depicting some new buildings and structures planned for Apple Campus 2, an upcoming flying saucer-shaped 2.8 million square foot structure that should become the company’s new headquarters in January 2017, barring any unforeseen delays. The Apple-commissioned renderings depict two visitor reception locations, several outdoor food stations and an elegantly designed maintenance shed.
Reception buildings
Apple is planning to build two reception buildings for visitors: one closer to Wolfe Road and the other closer to Tantau Avenue. Similar to the entrance to iSpaceship’s massive underground auditorium, the 2,000 to 3,500 square foot reception buildings are all glass, topped by a simple carbon fiber roof.
The reception buildings resemble a planned visitor’s center which will have a cafe and stairs and elevators to take visitors up to the viewing deck, which will overlook the ring-shaped main building.
This is where on the new campus the reception buildings are going to be located.
Apple says a screen will block views into an adjacent community and underscores that the visitor’s center will “create a public face of the Apple Campus 2 that reflects Apple’s business and design practices, and allows for a long-term presence in Cupertino.”
An elegant looking maintenance shed
A beefy maintenance operation behind the Apple Campus 2 complex will be managed from the maintenance shed, which features simple, elegant design. The project description calls the design “utilitarian”.
The maintenance shed has the ribbon windows on the sides and the building itself is 5,766 square feet.
Outdoor food stations
In addition to food services inside the building, iSpaceship will feature a pair of “outdoor food stations” located inside the main doughnut area. “These buildings are not flashy,” explains the paper.
“If fact, customers won’t even enter the buildings. Rather, they will be served ‘along the facade’”, according to the project’s description. And in a true Apple and Jony Ive fashion, doors, hatches and any access are concealed in the facade.
Coming online in January 2017
Tentative move-in date for the employees of Apple Campus 2 is now a mere eight months away. Tim Cook expressed hope during the ‘Let us loop you in’ media event last month that the facility will be completed by the start of 2017.
You can follow the project along at the City of Cupertino’s dedicated iSpaceship project webpage, check out the resources and the official schedule and even sign up to be notified when new assets are posted or timeline updated.
